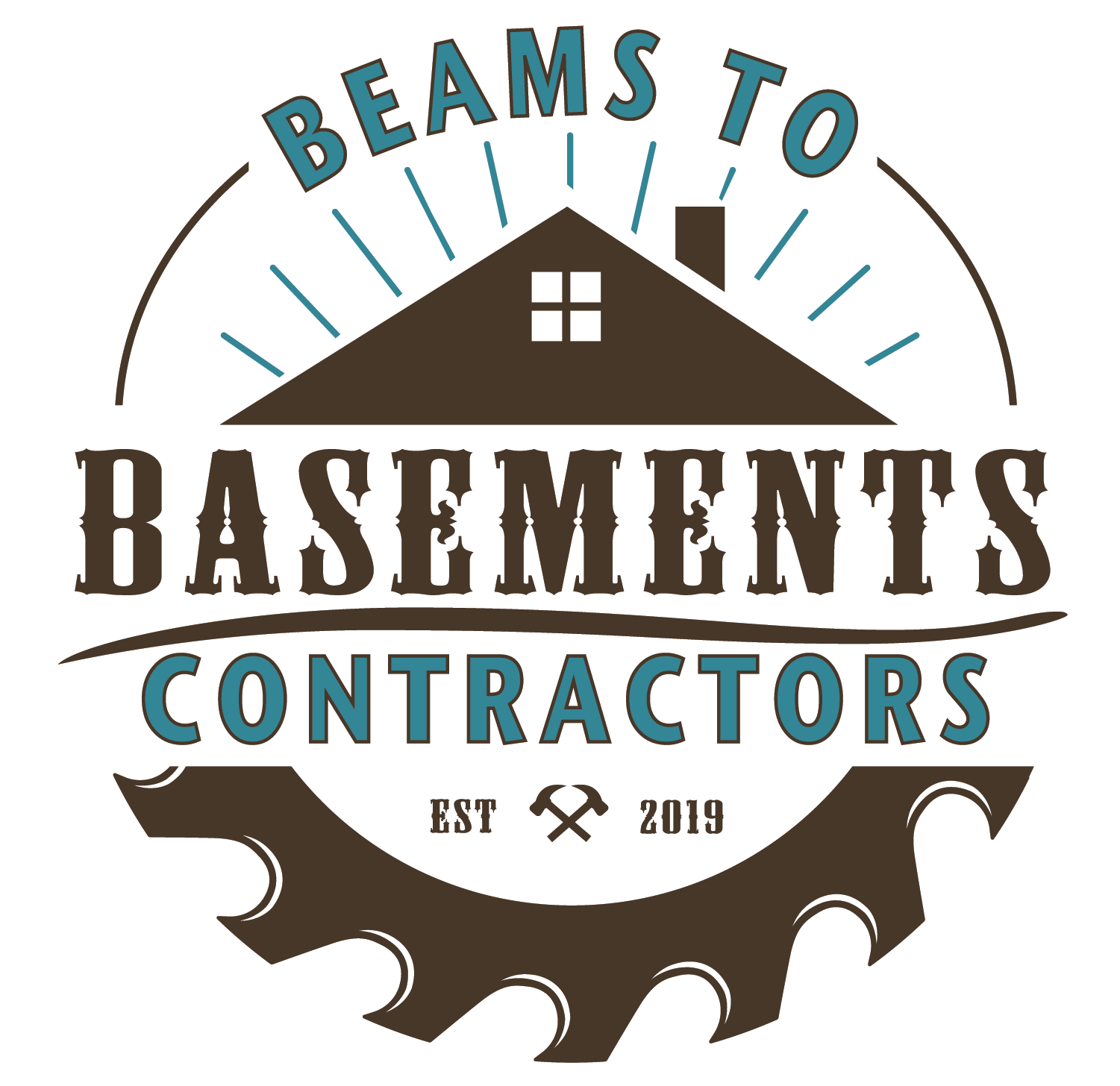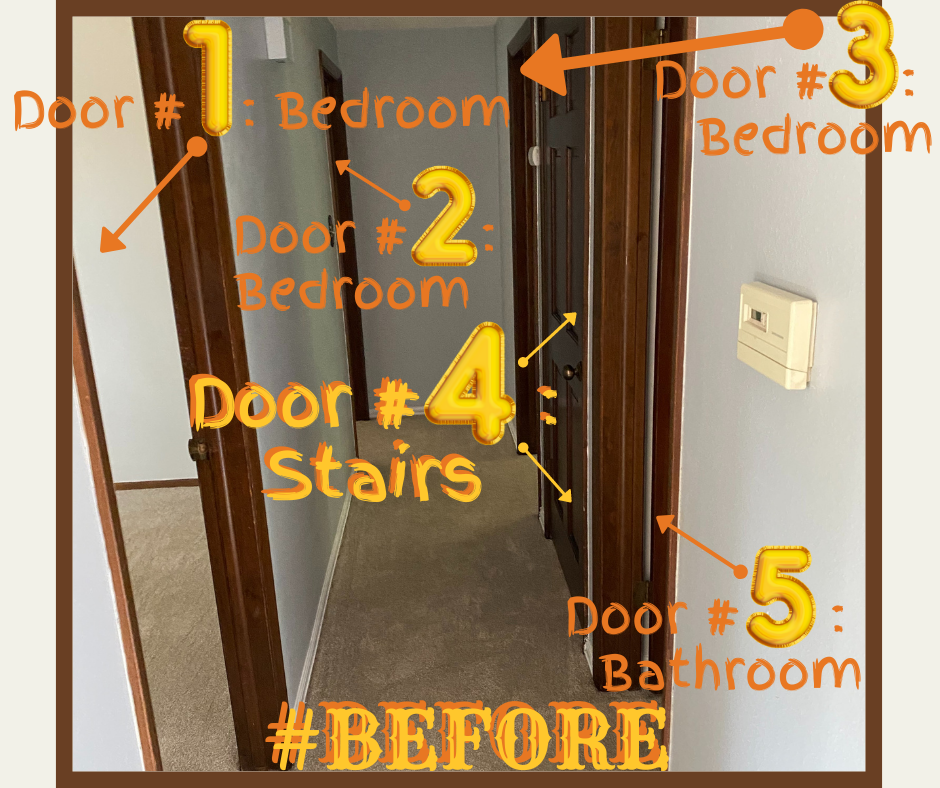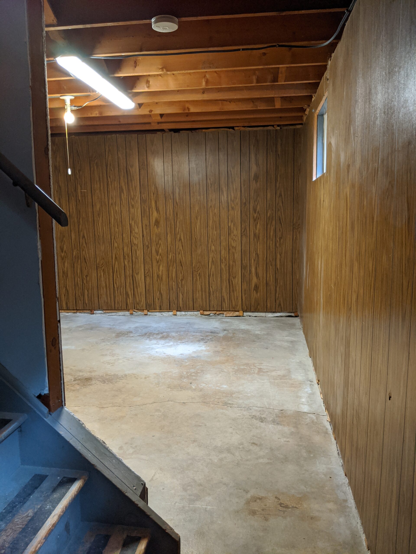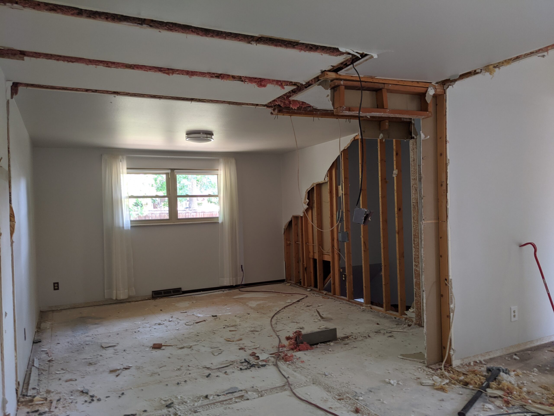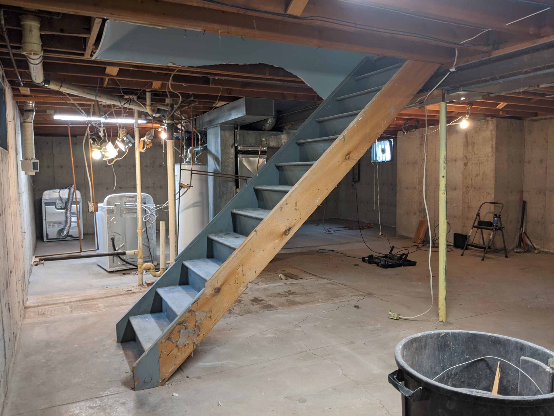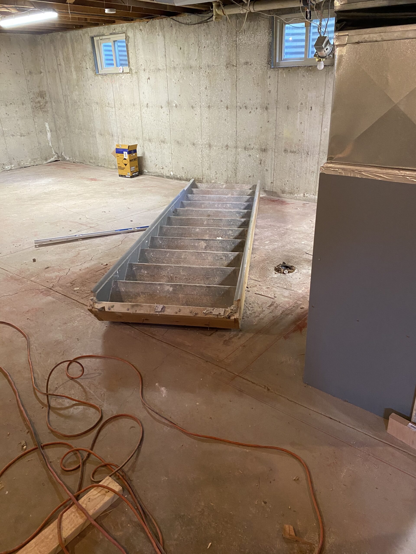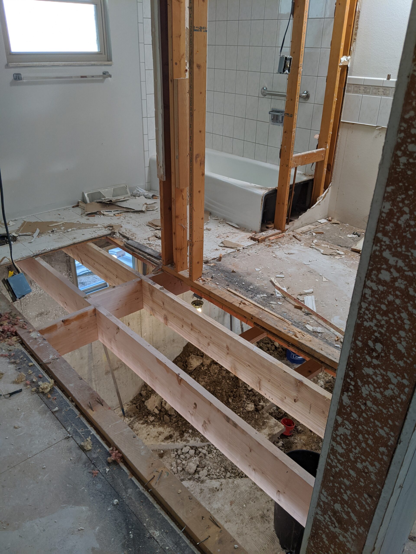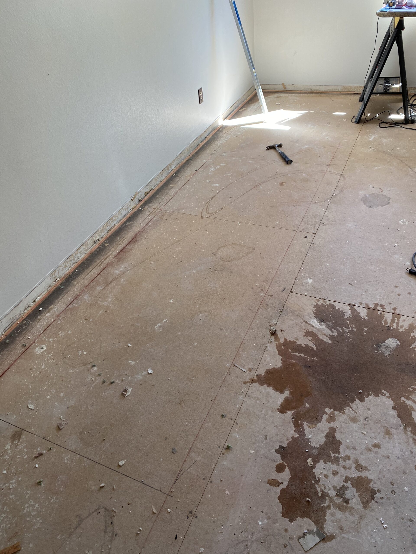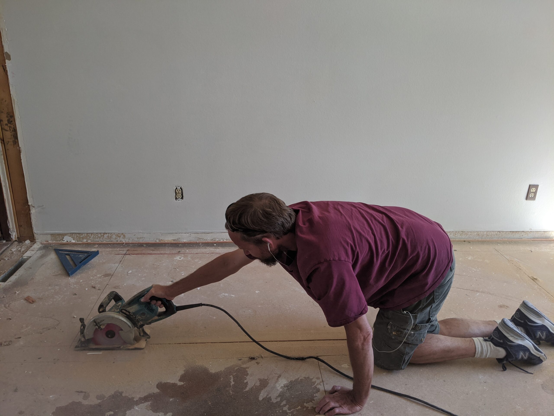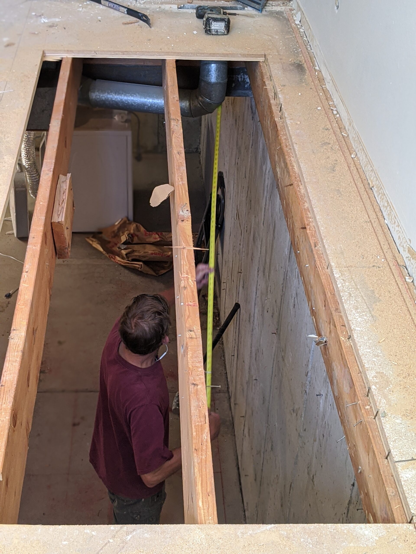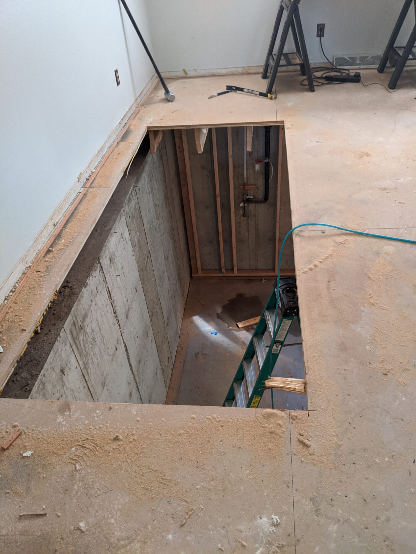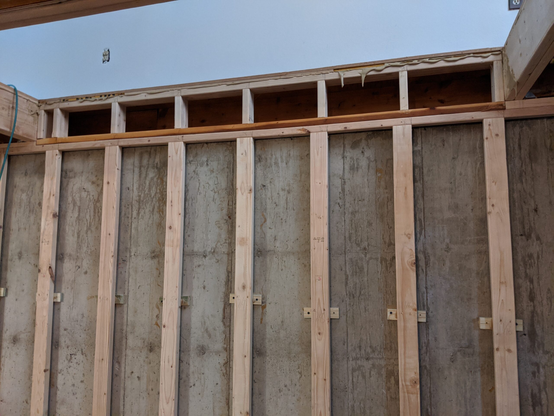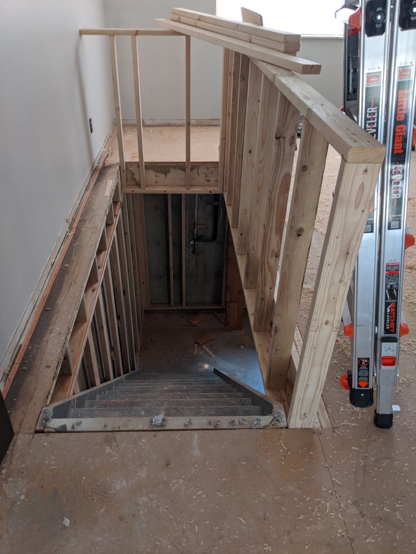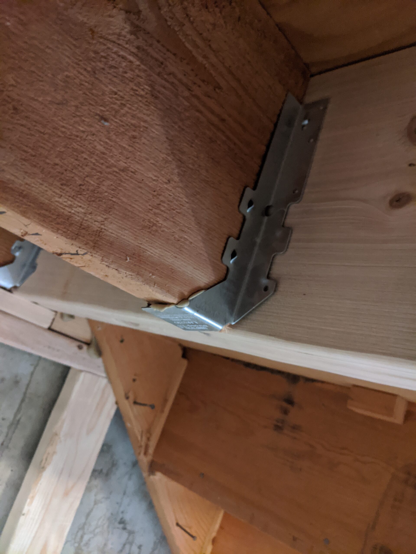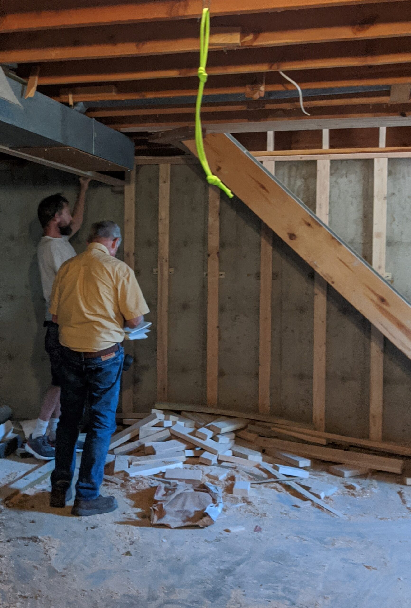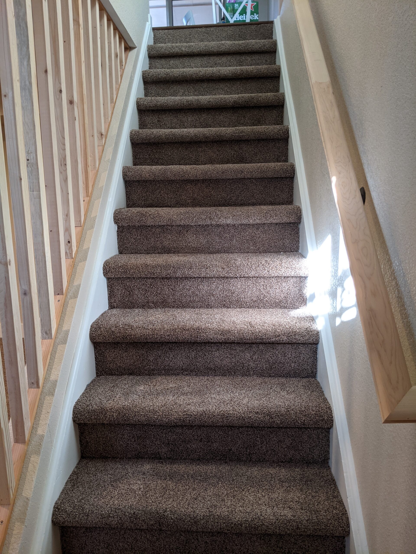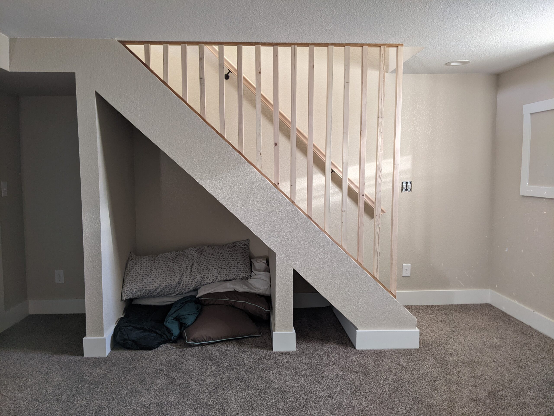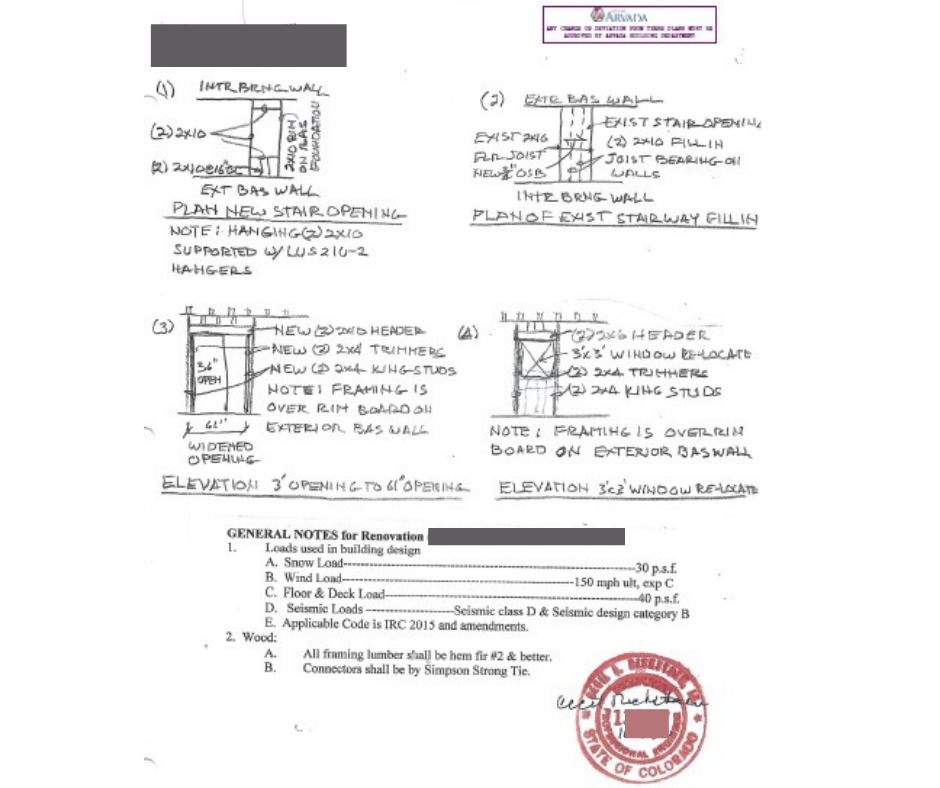Story #17
By far, the most significant change we made to the layout of our first home was moving the stairs. Originally, they were in the middle of the main floor of the house, accessed by 1 of 5 doors in the hallway with the bottom landing only 2 feet from the basement wall. This inconvenient location made it nearly impossible to get furniture, appliances, and drywall downstairs. Plus, the stairway was next to the main bathroom–exactly where we wanted to add a new master bathroom. This was the best spot to add a bathroom because we could minimize our plumbing costs and maximize our new floorplan by putting the pipes for both main floor bathrooms in the same wall.
We knew the first time we saw the house that we wanted to move the stairs, but it took longer to come up with the best new spot for them. In the original layout, the stairs cut up the basement awkwardly. Wherever we moved them, we didn’t want to sacrifice functional space on either level of the house. We never considered putting the stairs in the back corner of the kitchen because having space for a full-sized kitchen table is really important to us. We also quickly eliminated several options to put the stairs by the front door like a split level home because we didn’t want the entry to feel crowded.
Then Josh found the perfect spot: in the living room, adjacent to the garage. We removed all of the original walls between the living room, kitchen, and entry, so we’d gained a lot of usable space. He built a half-wall around the stairs, instead of closing them off, so we still accomplished the open flow feeling throughout that space. Plus, he built the bottom landing larger than the building code requires to make it easier to maneuver up and down the stairs, especially when we’re carrying things like a laundry basket.
Once we settled on this design, we hired an engineer to draft structural plans of this change in the floor. We followed these plans to properly support the stairs in their new location and add new floor joists in the hole where the stairs originally were. While many requirements and procedures vary by local jurisdiction, all permit applications in Colorado will require stamped structural plans from a state-licensed architect or engineer for this type of change to ensure safety. We planned to add heavy bathroom fixtures — toilet, tiled shower, and vanity — above the newly reinforced floors, so it was really important to us to make sure we did it right, too.
HOMEOWNER TIP
In our previous story, we shared how we hired Denver Egress Window to add egress windows for our 2 basement bedrooms. Another project they did at the same time was to replace the rusted window well wall for the basement window that is now at the bottom of the stairs. The original well wall was 6” above the ground, blocking lots of the southern sun. To help the basement feel less like a dungeon, we installed the new well wall at ground level with a metal grate cover for safety. This allows so much more natural light into the basement and to the bottom of the stairs. We also utilized the space under the stairs with a large storage area on the left for things like DVDs, games, pillows, and blankets for the TV room. The small section on the bottom right is a carPet cave for our kitty — a fun suggestion from Josh’s sister!
OTHER STORIES
