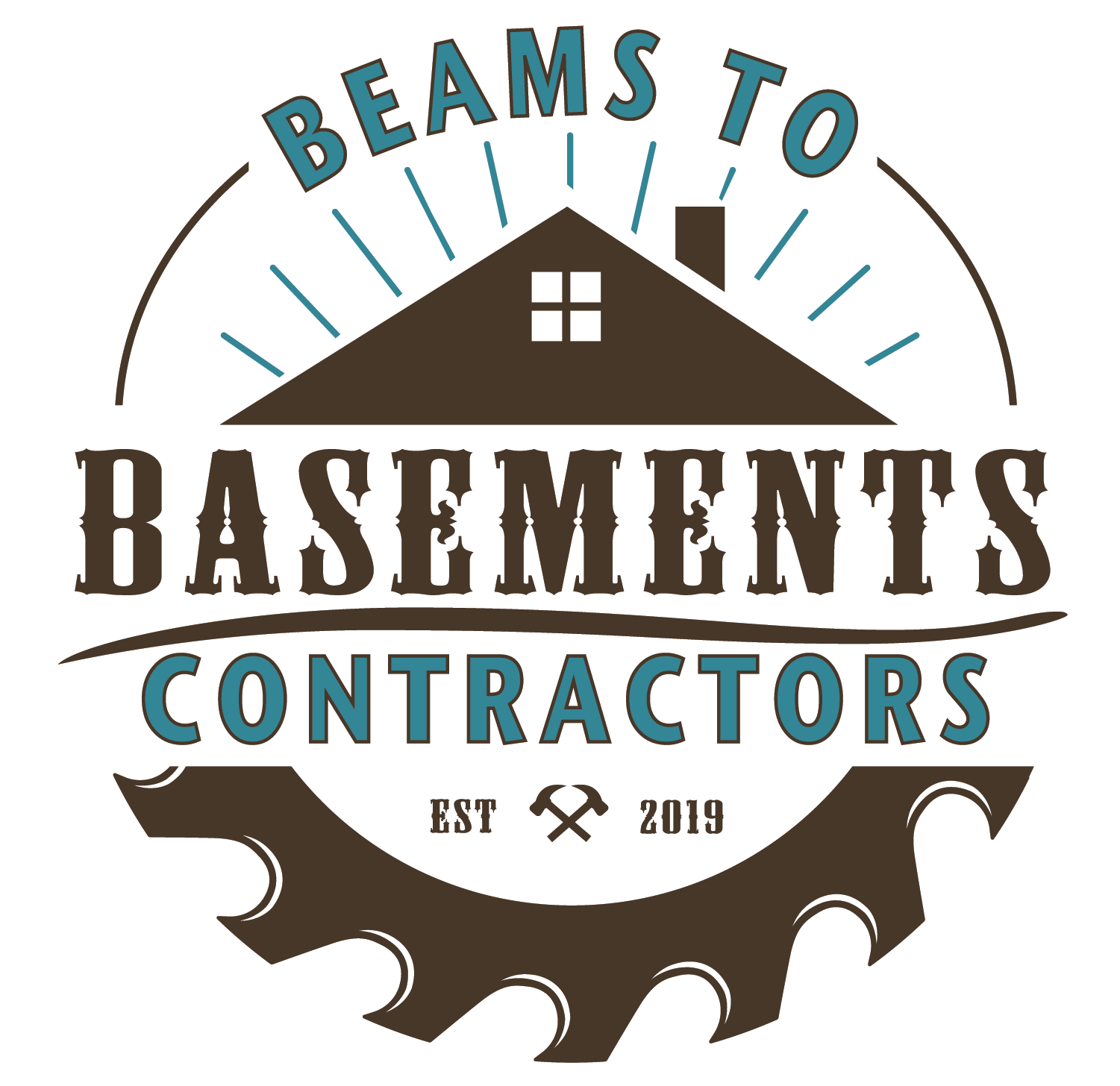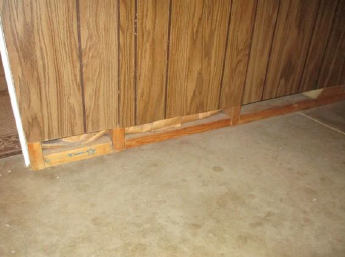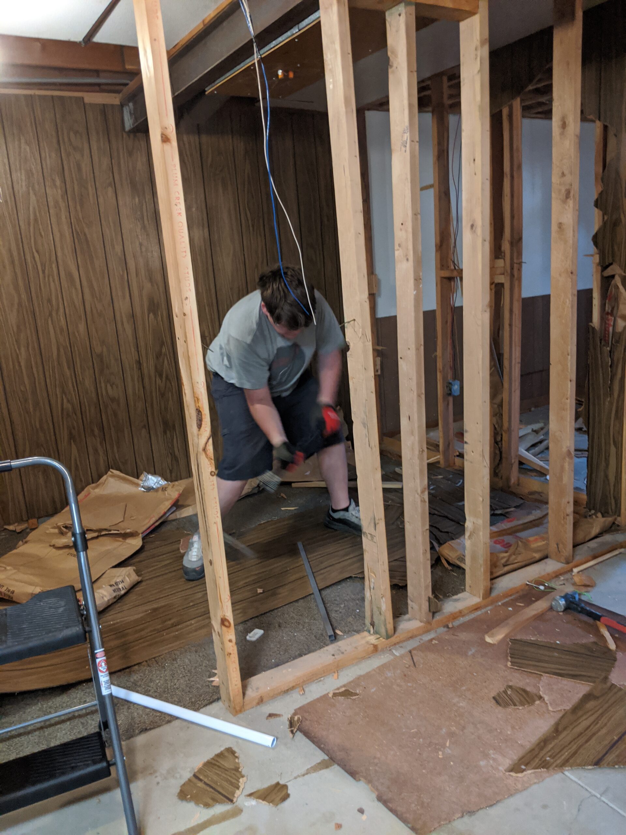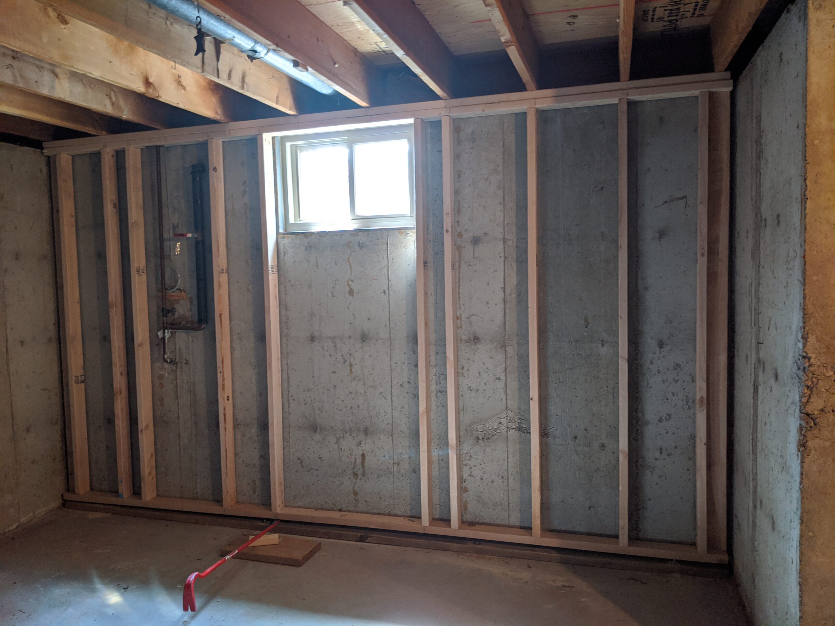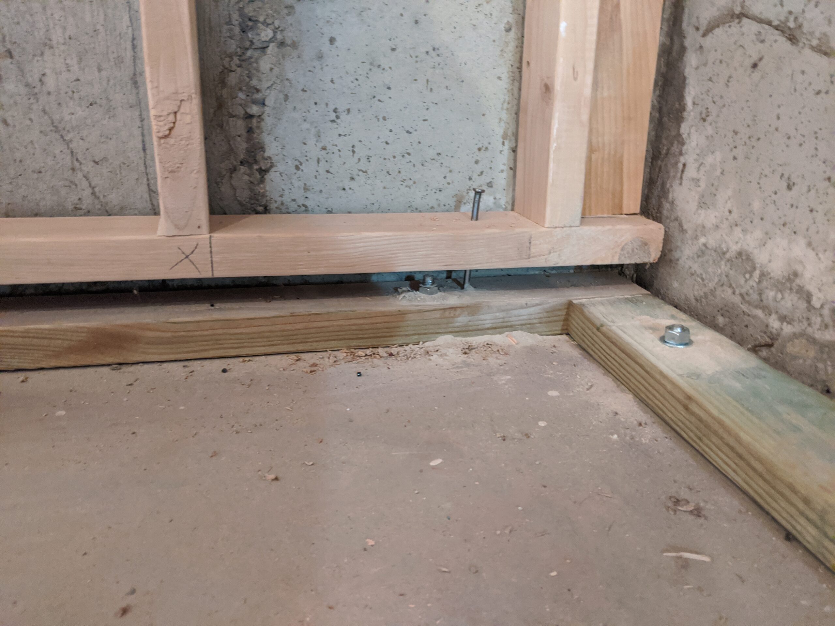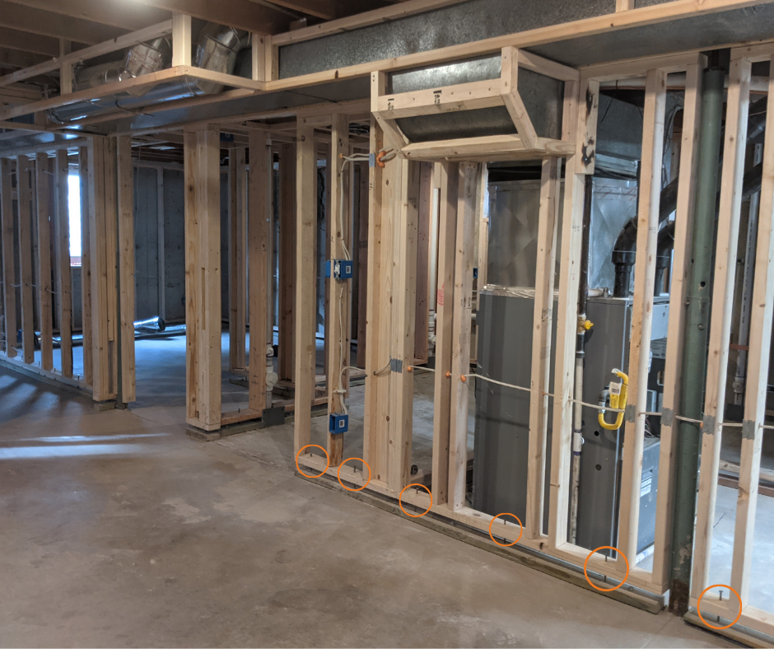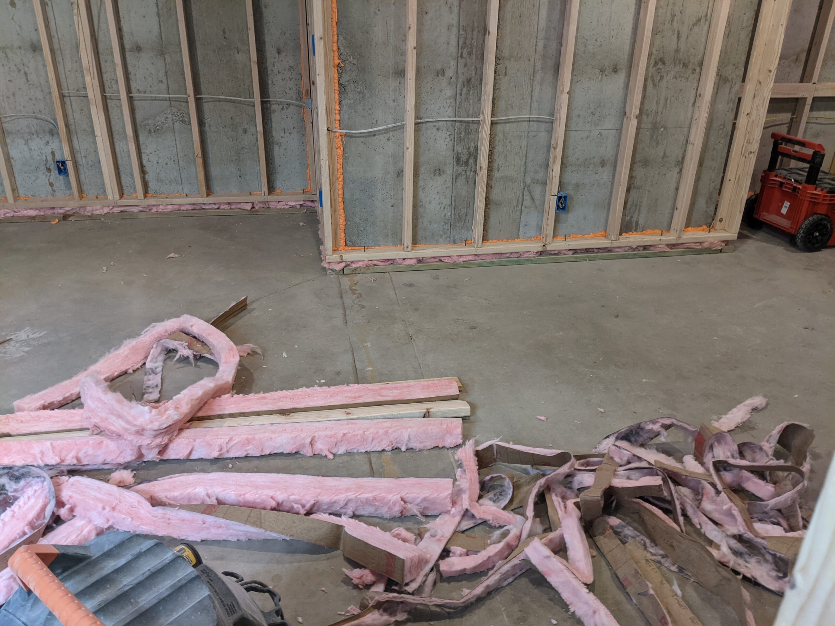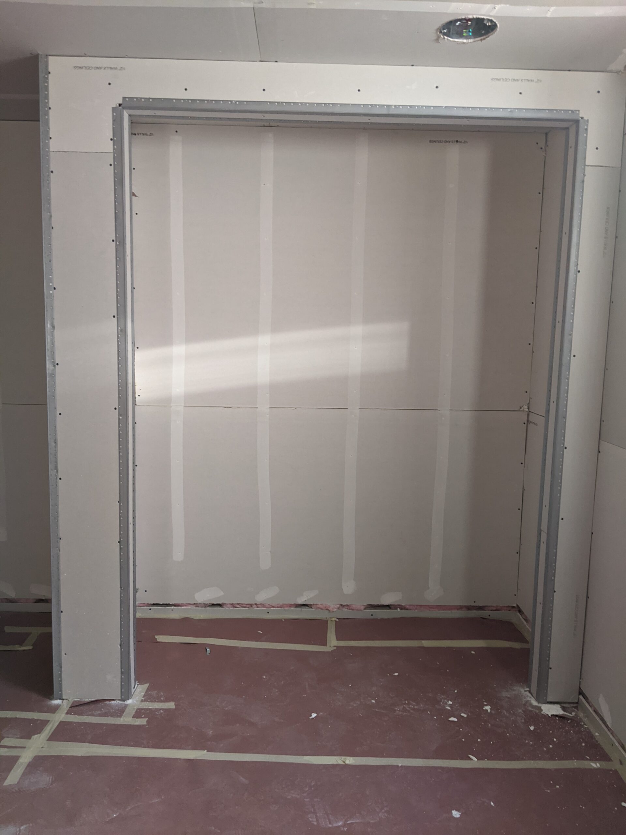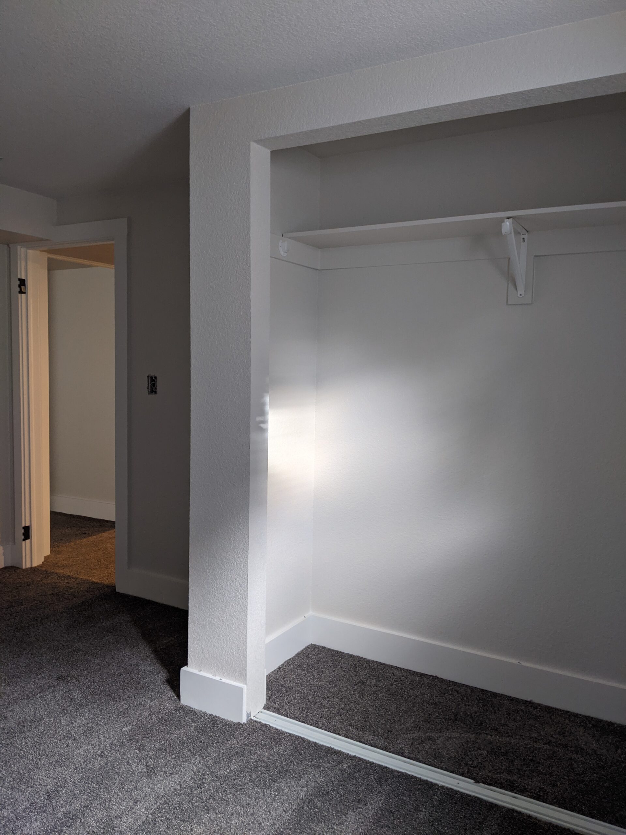Story #21
Unless you’ve considered buying a home with a basement or finishing the basement in your home, you may not have heard the phrase “floating walls.” This construction method isn’t relevant everywhere, but it sure is in Colorado. In fact, building codes require it. Josh taught me a lot about this topic after the inspection of our first home revealed that the basement walls were set directly on the floor, instead of being “floated.”
There’s a lot of clay, specifically bentonite, in the soil across Colorado’s Front Range. When it gets wet, the clay expands dramatically. The wet soil heaves with such extreme force that it can damage a building or road above it. If the absorbent, swelling bentonite soil beneath your house gets wet from snow melt, for example, it exerts pressure upward into the foundation of your house. If the basement walls are not floated, they will be thrust upwards, shifting the floor joists of the floor above and unsettling the walls on that floor. The damage will continue up the levels of the structure, as the walls are driven up into the floors and crack the walls above them.
To prevent this damage, the footer in basement walls should be floated about 2 inches above the floor plate. Large bolts are hammered through the footer into the floor plate every 24 inches to keep the walls secure if there is minor soil movement below the house. Plus the concrete basement floor slab must be poured separately from the foundation, rather than being attached to it. If the soil heaves, the slab can buckle and crack without pushing up the foundation walls or floating interior walls.
CONTRACTOR TIP
While there were walls in the basement when we bought the house, the county considered it an unfinished space because the previous owners hadn’t applied for building permits when they did the work. (The basement also didn’t have flooring, just the raw concrete slab.) While many handy homeowners know to hire licensed professionals to do electrical and plumbing work correctly, they may think that they can build and drywall walls in their house without knowing about this particular structural requirement for the basement walls. This is a great reason to get a building permit, though, because the inspectors check for safety concerns which can avert damage if the basement walls aren’t framed correctly. The expense of repairing such damage is likely far beyond any savings from DIY work without a permit.
Even if your basement is already finished, you may be able to tell if the walls are floating by measuring the baseboards. While common baseboards are 4” high, this trim won’t be tall enough to cover the gap from the floor to the bottom of the drywall. We typically install 5” high baseboards in basements. If your baseboards are not at least that big (and you don’t see a gap in the bottom of the wall), then it is unlikely that the walls are floated properly. Sadly, if the basement walls in your Colorado home (or any area with expansive soils like ours) aren’t floated, you should remove and rebuild them correctly as floating walls to eliminate the risk of the much larger repair project of the walls on every level of your house.
OTHER STORIES
